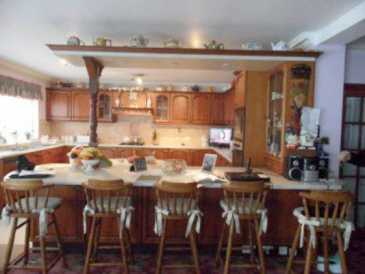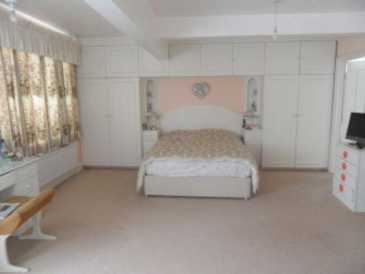|
Sells House 300 m2 (3,229 ft2): 2,200,000 GBP (2,759,243 USD) |
 United Kingdom (UK) - NW7 - LONDON (ENGLAND) United Kingdom (UK) - NW7 - LONDON (ENGLAND) | The indicated price is not negotiable |
Sells house, furnished, available on Friday, May 25, 2012: 2,200,000 GBP (2,759,243 USD). Outside parking. Rooms: entrance, livingroom, dining room, bathroom, separated kitchen, 5 bedrooms. Habitable surface: 300 m2 (3,229 ft2).
Set in the leafy area a stone's-throw away from Totteridge Lane. A deceptively spacious five bedroom family home. It features a marble entrance, covered BBQ area, 300ft matured garden and two en-suite bedrooms. Off-street parking for twelve cars, double garage and cellar. An impressive 1st floor landing with natural light through a large atrium. Planning permission for dual building. Chain Free.
ENTRANCE: Own front door leading into the porch.
HALLWAY: 4.54m x 6.03m (14' 11 x 19' 01) Marble Floor, electric fire place, cloakroom, WC, telephone points, stairs leading to the first floor.
LIVING ROOM: 9.14m x 5.83m (30'00 x 19'01) Double glazed windows, wall lights, covered ceiling, coal fire place, carpeted floors, television and telephone points, radiators, double glazing doors leasing to a large patio area.
DINING ROOM: 4.84m x 8.48m (15'11 x 27'10) Double glazed windows overlooking the front aspect, spot lights, television points and carpeted flooring.
UTILITY ROOM: Housing the boiler, washing machine and dryer and Fridge Freezer. Fully tiled floor, door opening out to the garage.
KITCHEN/DINER: 6.72m x 8.81m (22'12 x 28'11 max) Fitted wall and floor units, integrated dishwasher, stainless steel double sink, gas oven cooker and hob, microwave, integrated fridge, breakfast bar and ceramic tiled floor in the kitchen area.
FIRST FLOOR LANDING: Large first floor landing with opening light atrium, CCTV monitor located in landing cupboards, access to the loft, telephone points and carpeted flooring.
MASTER BEDROOM: 5.41m x 6.30m (17'09 x 20'08) En-suite bedroom with shower room, double glazed windows overlooking rear aspect, double radiators, telephone points, fitted wardrobes and carpeted floor.
BEDROOM 2: 4.68m x 5.20m (15'04 x 17'01) En-suite bathroom, double glazed windows overlooking the front aspect, radiators, fitted wardrobes and wooden flooring.
BEDROOM 3: 5.41m x 3.49m (17'09 x 11'05) Double glazed windows overlooking the rear, radiators, fitted wardrobes and carpeted flooring.
BEDROOM 4: 3.55m x 4.82m (11'08 x 15'10) Double glazed windows overlooking front aspect, radiators, fitted wardrobes and carpeted flooring.
BEDROOM 5: 5.09m x 3.69m (16'09 x 12'01) Double glazed windows overlooking rear aspect, radiators, fitted wardrobes and carpeted flooring.
FAMILY BATHROOM: 3.12m x 3.47m (10'03 x 11'05) Double glazed windows, corner bath, four-piece white suite and shower cubicle, fully tiled walls, carpeted flooring.
EXTERIOR: Tiled patio floor, partly covered by BBQ area. Steps leading to large garden and side steps leading to a double garage with power up and over doors.
GARAGE: 7.60m x 4.90m (24'11 x 16'01) Double garage with power and lights. Door leading to garden. Cellar at the rear of the house.
Only £2,200,000
VIEWING IS STRICTLY BY APPOINTMENT VIA C. P. PAPAS PROPERTY CENTRE
Please call 020 7263 3367.
|
| This classified ad has been seen: 65535 times |
|


